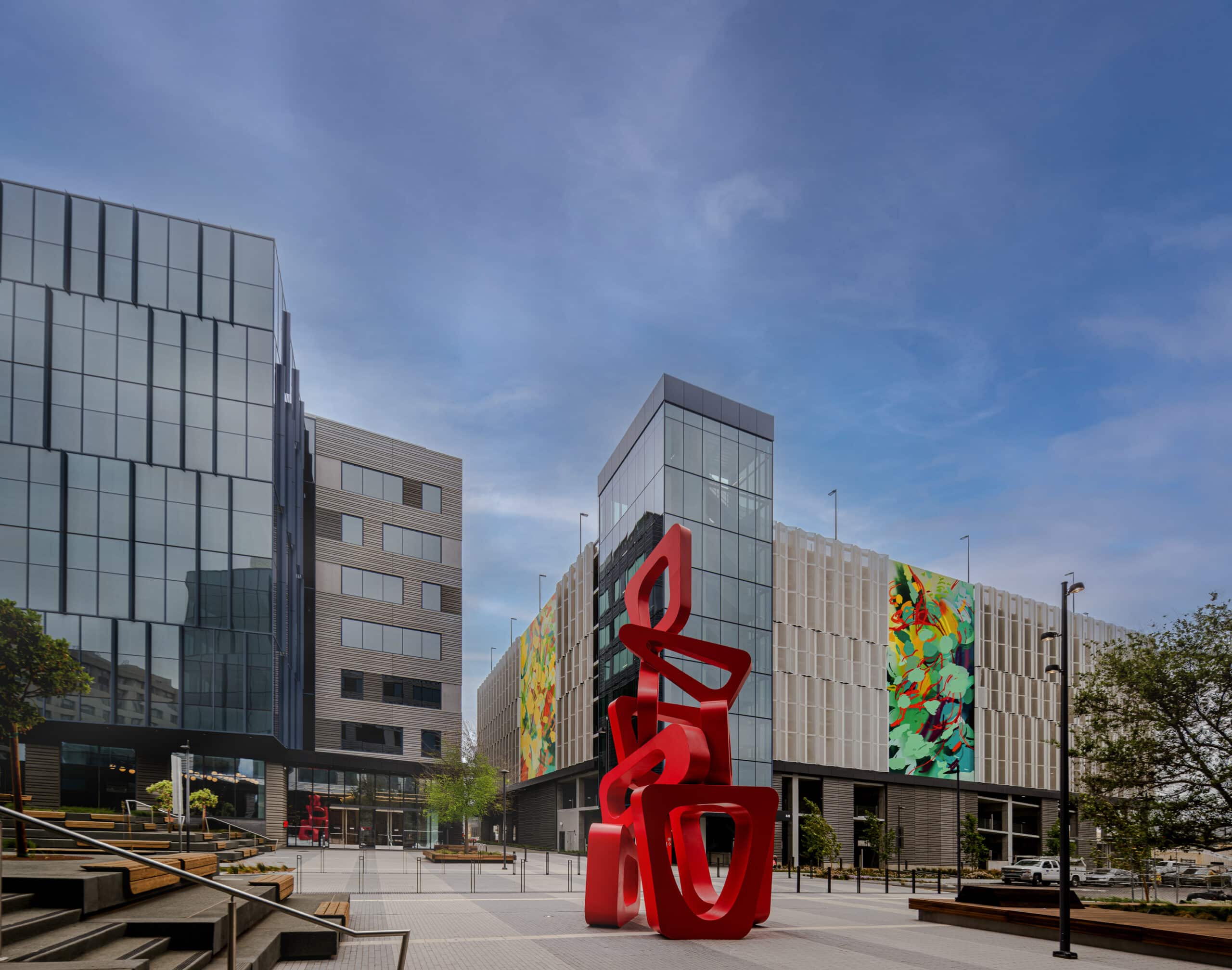Life science companies, whether navigating early-stage funding constraints or managing public market pressures, don’t often have the resources or time to develop their own facilities from the ground up. That dynamic has created a strong niche for developers of speculative (“spec”) life science properties to create buildings designed and constructed in advance that anticipate the specialized needs of biotech and research tenants.
Spec development offers clear advantages to both sides: for tenants, it means faster move-ins and the ability to occupy purpose-built laboratory space without the capital investment of ownership. For developers, it provides a product type that commands longer leases and higher rents compared to traditional office properties.
According to a 2024 report from Life Sciences Real Estate, life science leases average 142 months, roughly three times longer than typical office leases, which average 44 months. A 2024 Cushman & Wakefield study also found that newly built or renovated lab space commands up to a 12% rent premium compared with older facilities.
Life science companies, whether navigating early-stage funding constraints or managing public market pressures, don’t often have the resources or time to develop their own facilities from the ground up. That dynamic has created a strong niche for developers of speculative (“spec”) life science properties to create buildings designed and constructed in advance that anticipate the specialized needs of biotech and research tenants.
Spec development offers clear advantages to both sides: for tenants, it means faster move-ins and the ability to occupy purpose-built laboratory space without the capital investment of ownership. For developers, it provides a product type that commands longer leases and higher rents compared to traditional office properties.
According to a 2024 report from Life Sciences Real Estate, life science leases average 142 months, roughly three times longer than typical office leases, which average 44 months. A 2024 Cushman & Wakefield study also found that newly built or renovated lab space commands up to a 12% rent premium compared with older facilities.
Purpose-built design meets specialized needs
The first key trend centers on technical precision. “Purpose-built” developments are designed specifically for bioscience firms, providing flexibility for current needs while anticipating future growth and emerging research models.
The Landing in Burlingame, just south of San Francisco, offers a recent example. Developed by my firm, King Street Properties, and designed by Perkins & Will, the 503,000-square-foot campus was conceived to be one of the highest-performing lab and office options in the Bay Area. It delivers adaptable grid layouts, above-standard mechanical and electrical infrastructure, and scalable systems for lab exhaust, HVAC, and power distribution.
The advanced needs of current biotech companies, particularly when it comes to AI, is influencing how buildings are being future proofed. “The market is in need of more flexibility in tenant typologies within life science research, including the level of AI that companies will introduce to their spaces,” says Bill Harris, Regional Managing Director at Perkins & Will.
A similar approach guided Pathway Triangle, another King Street project in the Research Triangle in North Carolina, where Liquidia Corp recently leased 70,000 square feet to support its biopharmaceutical manufacturing operations. The facility was designed to accommodate advanced and biomanufacturing processes with flexible layouts to accommodate the highly technical equipment while still adhering to the Good Manufacturing Practices qualifications. The success of the project underscores how specialized infrastructure continues to differentiate new developments.
Amenities and public spaces reflect competition for talent
The second major trend focuses on how these environments function beyond the lab. Historically, biotech campuses were insulated and separated from the public realm for reasons of security and focus. That’s shifting rapidly. Today’s life science developments reflect a growing recognition that attracting and retaining scientific talent requires environments that are as inspiring and convenient as they are technically advanced.
At The Landing, recently opened features include The Apron, a café and gathering space, and a half-acre public plaza with generous seating and outdoor meeting areas. The campus also integrates public art including a 27-foot sculpture by Oregon artist CJ Rench and two 60-foot murals by San Francisco artist Nicole Mueller, alongside a 150-person conference center available for both tenant and community use. Exclusive tenant amenities include a spa-inspired fitness center with yoga studio and a tenant lounge with indoor and outdoor connection.
The location adds to its appeal as it is situated near the South San Francisco biotech cluster, adjacent to the Bay Trail and waterfront for walking and biking, and easily accessible via Highway 101, SFO Airport, Caltrain, and BART.
By blending workplace design with community access, The Landing demonstrates how life science campuses can become both economic drivers and neighborhood assets, welcoming spaces for employees, residents, and visitors alike.
The future is integrated, flexible, and human-centered
As the life science sector continues to mature, its built environment reflects a more holistic view of what research space can be. This generation of developments not only meets the stringent technical demands of laboratory operations but also supports collaboration, wellness, and connection to place.
Purpose-built, amenity-rich campuses like The Landing and Pathway Triangle illustrate how design, infrastructure, and community integration are reshaping the definition of a life science workplace, one that’s both complex behind the scenes and increasingly open at its core.
By Sonia Taneja, published in Propmodo
